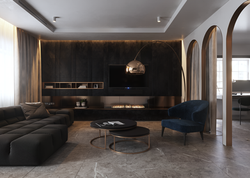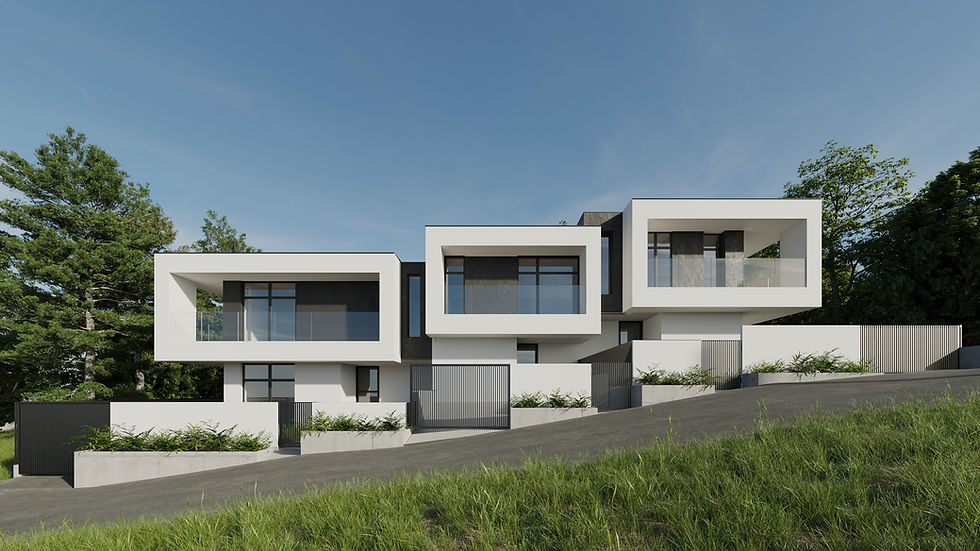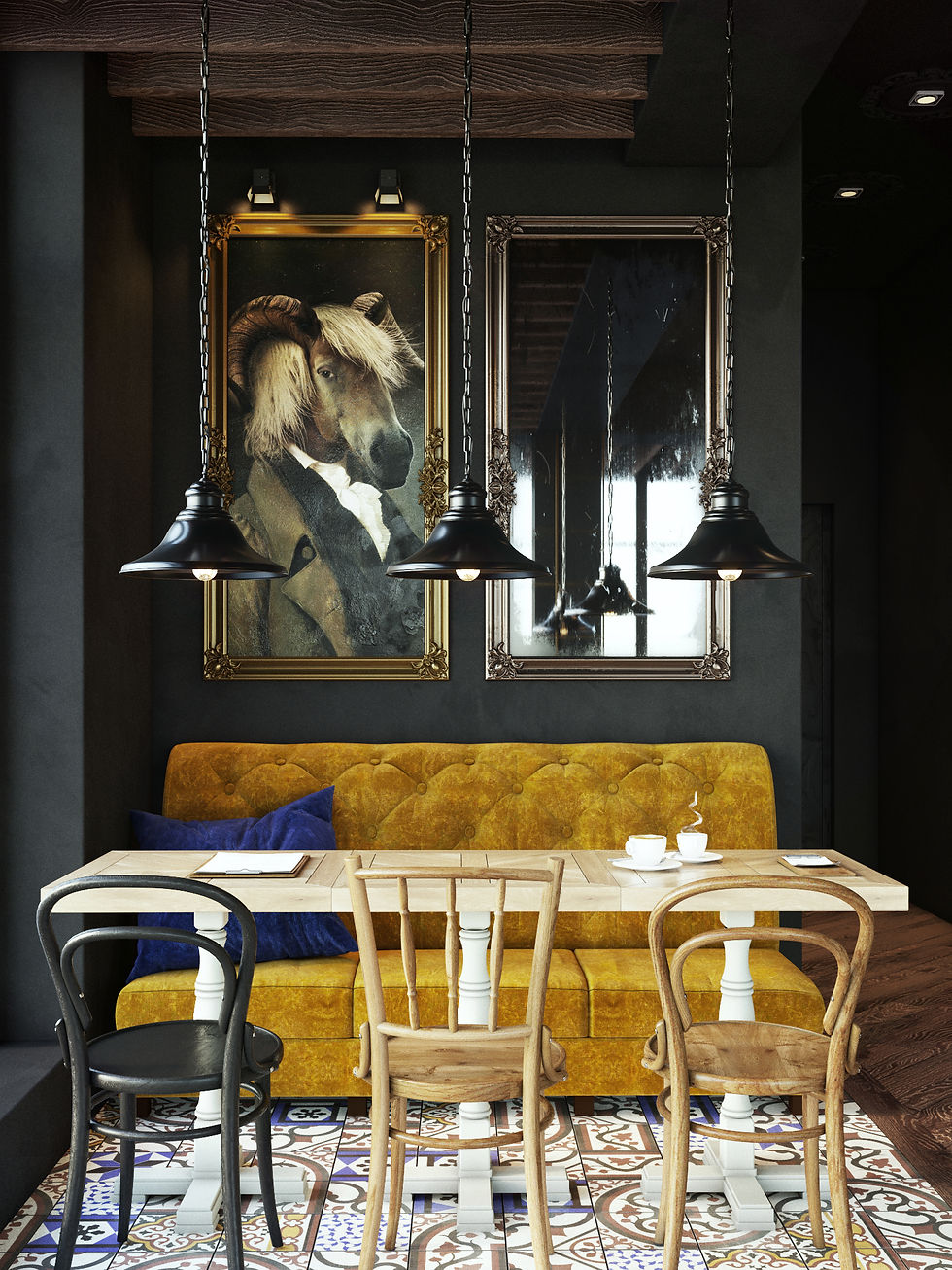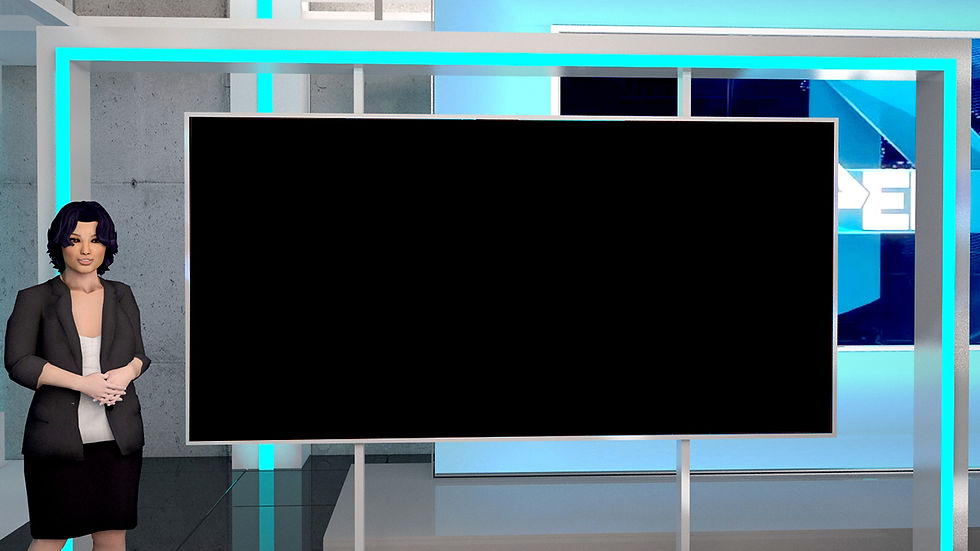
O3 H A K K I
Turn Your Design Dreams Into a Reality
Ever since I was young, I was interested in transforming how living spaces are designed. You spend most of your time either at home or work, so why not give these spaces the attention they deserve? From residential spaces to commercial projects, I’ve had the chance to work on tons of interior design projects. Contact me today and see what I can do for your space!
 |  |  |
|---|---|---|
 |
ABOUT O3
The beginning of an idea
O3Hakki started in 2013, and since then I’ve been recognized as an industry-leading interior designer in Istanbul. For many years, I’ve designed spaces with a creative and professional approach. From the initial strategy roundtable session to laying down the rug on new floors, I provide clients with expert guidance throughout the entire design process. Schedule a consultation today.

DISCOVER MY PROJECTS
Get Inspired By My Work
At O3Hakki, I know what it means to give each project I work on the personalized attention it deserves. I want your residential or commercial space to reflect your genuine tastes, and I make it my business to stay within your budget in order to make it happen. Take a look at my previous work and let me take a load off your shoulders!

LOCATION: BODUM, TURKEY PROJECT AREA: 534 sq.m. PROJECT AREA OF TERRITORY: 920 sq.m. PROJECT YEAR: 2022

LOCATION: BODUM, TURKEY PROJECT AREA: 534 sq.m. PROJECT AREA OF TERRITORY: 920 sq.m. PROJECT YEAR: 2022

LOCATION: BODUM, TURKEY PROJECT AREA: 534 sq.m. PROJECT AREA OF TERRITORY: 920 sq.m. PROJECT YEAR: 2022

LOCATION: BODUM, TURKEY PROJECT AREA: 534 sq.m. PROJECT AREA OF TERRITORY: 920 sq.m. PROJECT YEAR: 2022

Year: 2021 Type: Interior design | Commercial Project area: 200 SQM Location: Saudi Arabia Software used: 3ds Max | Corona renderer | Photoshop | AutoCAD

Year: 2021 Type: Interior design | Commercial Project area: 200 SQM Location: Saudi Arabia Software used: 3ds Max | Corona renderer | Photoshop | AutoCAD

Year: 2021 Type: Interior design | Commercial Project area: 200 SQM Location: Saudi Arabia Software used: 3ds Max | Corona renderer | Photoshop | AutoCAD

Year: 2021 Type: Interior design | Commercial Project area: 200 SQM Location: Saudi Arabia Software used: 3ds Max | Corona renderer | Photoshop | AutoCAD

LOCATION: ISTANBUL, TURKEY PROJECT AREA: 38 sq.m. TERRACE AREA: 26 sq.m. PROJECT YEAR: 2022

LOCATION: ISTANBUL, TURKEY PROJECT AREA: 38 sq.m. TERRACE AREA: 26 sq.m. PROJECT YEAR: 2022

LOCATION: ISTANBUL, TURKEY PROJECT AREA: 38 sq.m. TERRACE AREA: 26 sq.m. PROJECT YEAR: 2022

LOCATION: ISTANBUL, TURKEY PROJECT AREA: 38 sq.m. TERRACE AREA: 26 sq.m. PROJECT YEAR: 2022

LOCATION: ISTANBUL, TURKEY PROJECT : TV7 PROJECT YEAR: 2019

LOCATION: ISTANBUL, TURKEY PROJECT : TV7 PROJECT YEAR: 2019

LOCATION: ISTANBUL, TURKEY PROJECT : TV7 PROJECT YEAR: 2019

LOCATION: ISTANBUL, TURKEY PROJECT : TV7 PROJECT YEAR: 2019
BODRUM
CAFE PROJECT
PROJECT 6
TV SET DESIGN

LOCATION: ISTANBUL, TURKEY PROJECT : VIRTUAL R PROJECT YEAR: 2019

LOCATION: ISTANBUL, TURKEY PROJECT : VIRTUAL R PROJECT YEAR: 2019

LOCATION: ISTANBUL, TURKEY PROJECT : VIRTUAL R PROJECT YEAR: 2019

LOCATION: ISTANBUL, TURKEY PROJECT : VIRTUAL R PROJECT YEAR: 2019

LOCATION: ISTANBUL, TURKEY PROJECT : VIRTUAL R PROJECT YEAR: 2020

LOCATION: ISTANBUL, TURKEY PROJECT : VIRTUAL R PROJECT YEAR: 2020

LOCATION: ISTANBUL, TURKEY PROJECT : VIRTUAL R PROJECT YEAR: 2020

LOCATION: ISTANBUL, TURKEY PROJECT : VIRTUAL R PROJECT YEAR: 2020

LOCATION: ISTANBUL, TURKEY PROJECT : S8 STUDIO PROJECT YEAR: 2020

LOCATION: ISTANBUL, TURKEY PROJECT : S8 STUDIO PROJECT YEAR: 2020

LOCATION: ISTANBUL, TURKEY PROJECT : S8 STUDIO PROJECT YEAR: 2020

LOCATION: ISTANBUL, TURKEY PROJECT : S8 STUDIO PROJECT YEAR: 2020

The design is for a 59 foot electric boat. The boat has a social area with a galley, couch/double bed, bathroom and a lower bedroom with two beds. The design goal was create something elegant, modern and light. We use sustainable materials, lights, shapes and a touch of luxury and exclusivity. Wood and carbon fiber together with lighting bring a futuristic air to the design.

The design is for a 59 foot electric boat. The boat has a social area with a galley, couch/double bed, bathroom and a lower bedroom with two beds. The design goal was create something elegant, modern and light. We use sustainable materials, lights, shapes and a touch of luxury and exclusivity. Wood and carbon fiber together with lighting bring a futuristic air to the design.

The design is for a 59 foot electric boat. The boat has a social area with a galley, couch/double bed, bathroom and a lower bedroom with two beds. The design goal was create something elegant, modern and light. We use sustainable materials, lights, shapes and a touch of luxury and exclusivity. Wood and carbon fiber together with lighting bring a futuristic air to the design.

The design is for a 59 foot electric boat. The boat has a social area with a galley, couch/double bed, bathroom and a lower bedroom with two beds. The design goal was create something elegant, modern and light. We use sustainable materials, lights, shapes and a touch of luxury and exclusivity. Wood and carbon fiber together with lighting bring a futuristic air to the design.
TV STUDIO
TV NEWS STUDIO
TV STUDIO
YACHT INTERIOR DESIGN
Are you ready for the next step? Contact me today so we can start reimagining your space together.
DESIGN SERVICES
Transforming Your Space One Design at a Time
As a leading interior designer, I know what it means to provide exceptional customer service. I offer clients a unique and innovative approach to tackling all their design needs. From inception to installation — I take care of everything at unbeatable prices. Call me today and book a consultation!

SPATIAL PLANNING
Interior Design Done Right
A lot of people underestimate the importance of well thought out Spatial Planning and the impact it can have on their space. Since 2000, I’ve been designing spaces in a wide range of different fields and areas, and work together with my clients to create the designs that that are most suitable to their specific needs. Contact me today and book a consultation.

PRE-CONSTRUCTION CONSULTATION
Tailor Made Services By an Industry Professional
Every space has its own personality, and with a few touch ups and the right Pre-Construction Consultation, you can really make it shine. At O3Hakki, I work with my clients throughout the whole process, and make sure to bring their vision to life with my designs. Book a consultation today and see what I can offer you!

LIGHTING DESIGN CONSULTATION
Personalized Attention For All Your Design Needs
Everyone knows how important your space is to your general wellbeing, so why not add a touch of flair to your life? With some nice shades, a well-planned Lighting Design Consultation, and some nice functional features, you can brighten up your space and give it a bit of personality. Bring out the new you through your space! Call me today and see what I can do for you!
Ready to get started? Contact me today to bring your design dreams to life.


